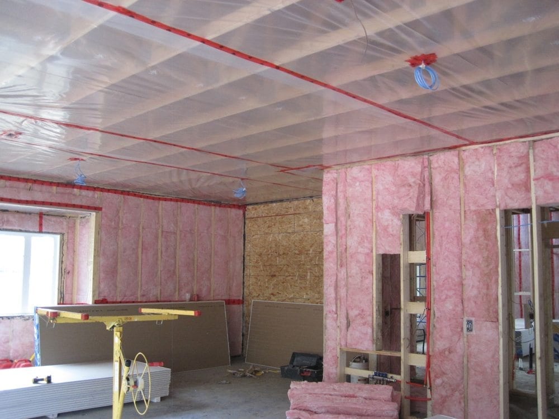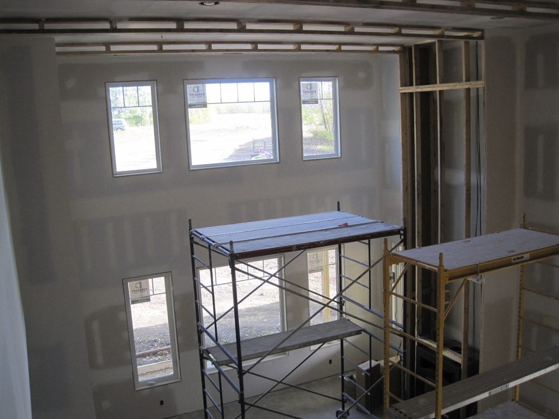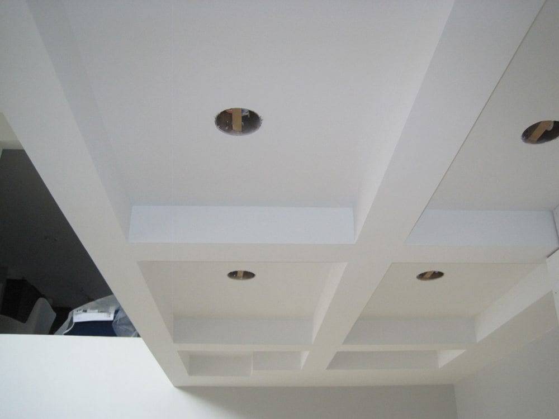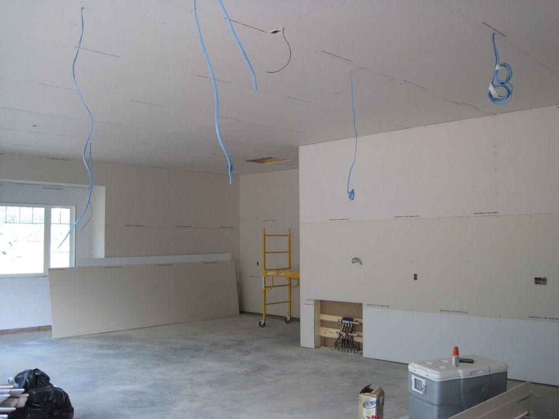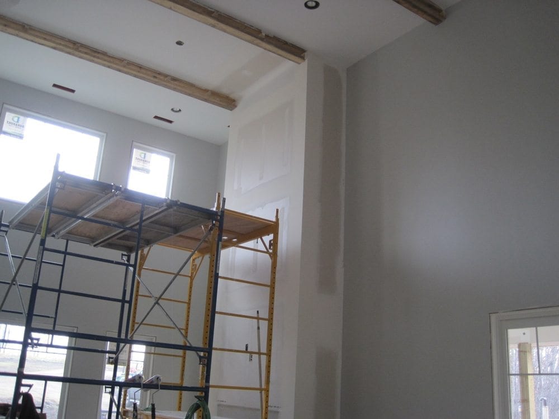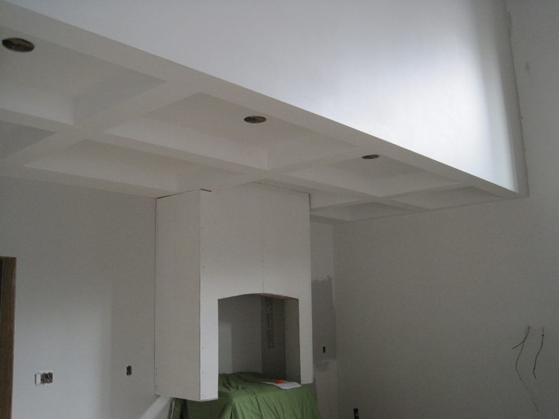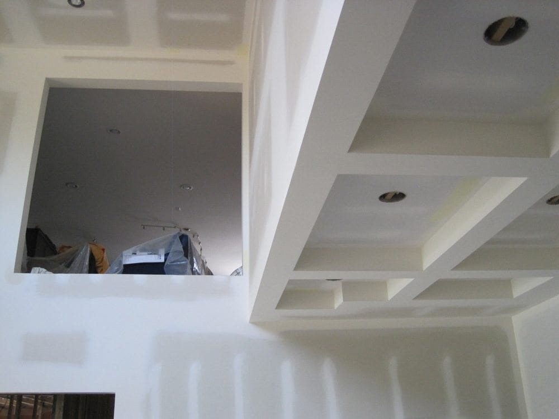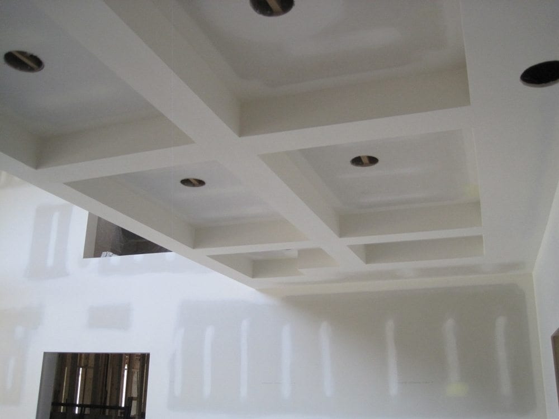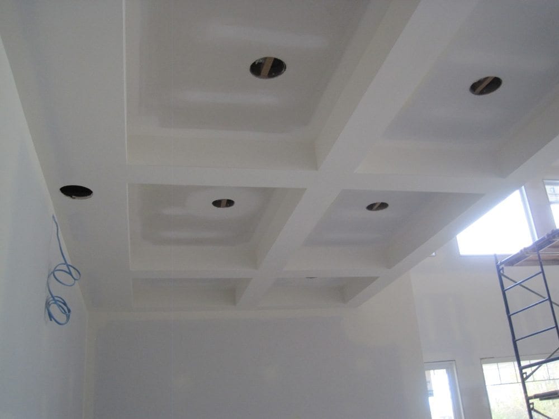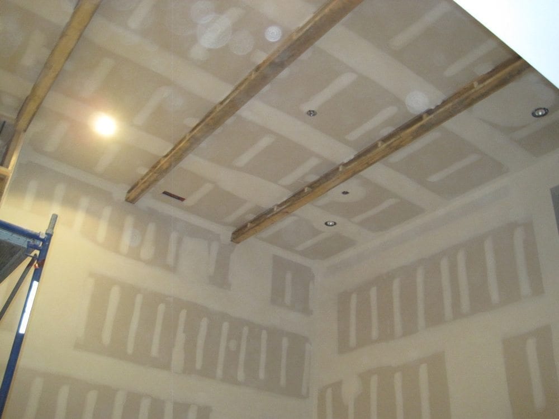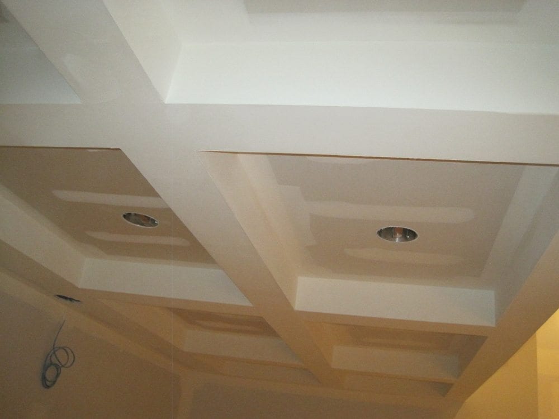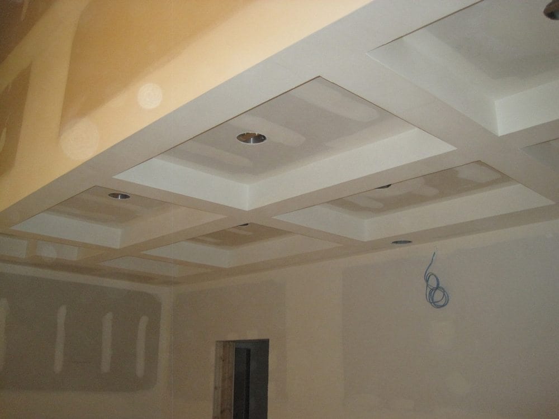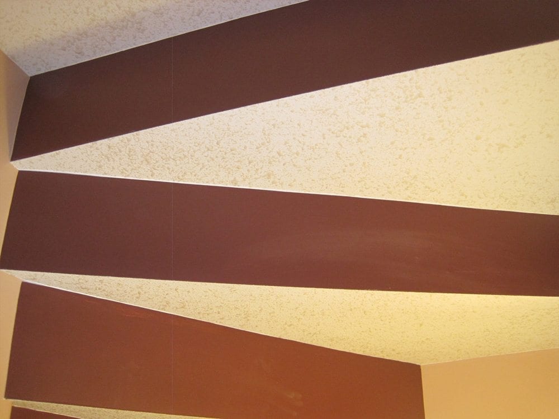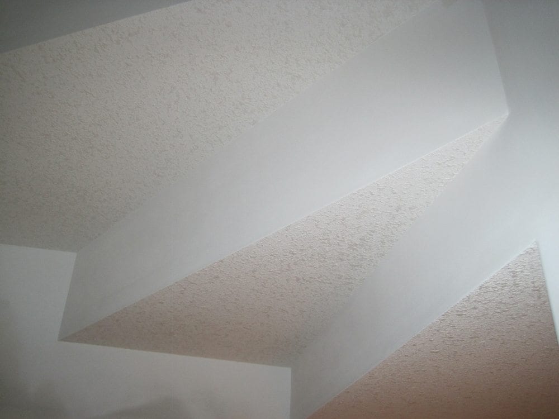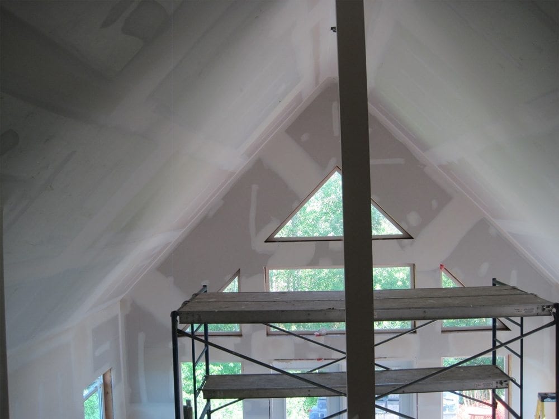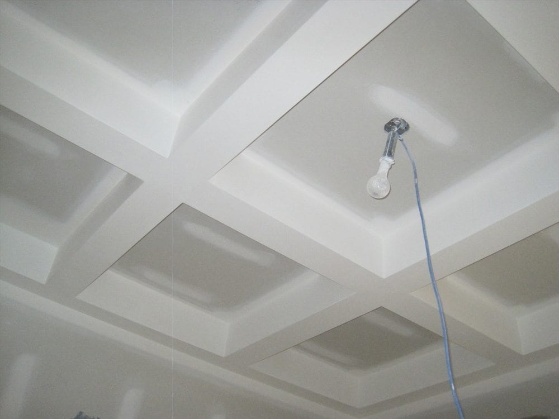Project Description
Residential Addition Project
This was a large project from a repeat customer who added an addition to his previous house which has a huge garage, coffered ceilings (a series of sunken panels – either square, rectangular or octagonal – arranged in a grid design on a ceiling as shown in several of the project images) and 18ft high ceilings in the living room area. The images show the transformation of this space. If you have a similar project in mind don’t hesitate to contact us.
Project Details
DATE
August 10th, 2016
PROJECT TYPE
Residential
Get A Quote Today
Send us a message below and someone from our team will be in touch shortly.

